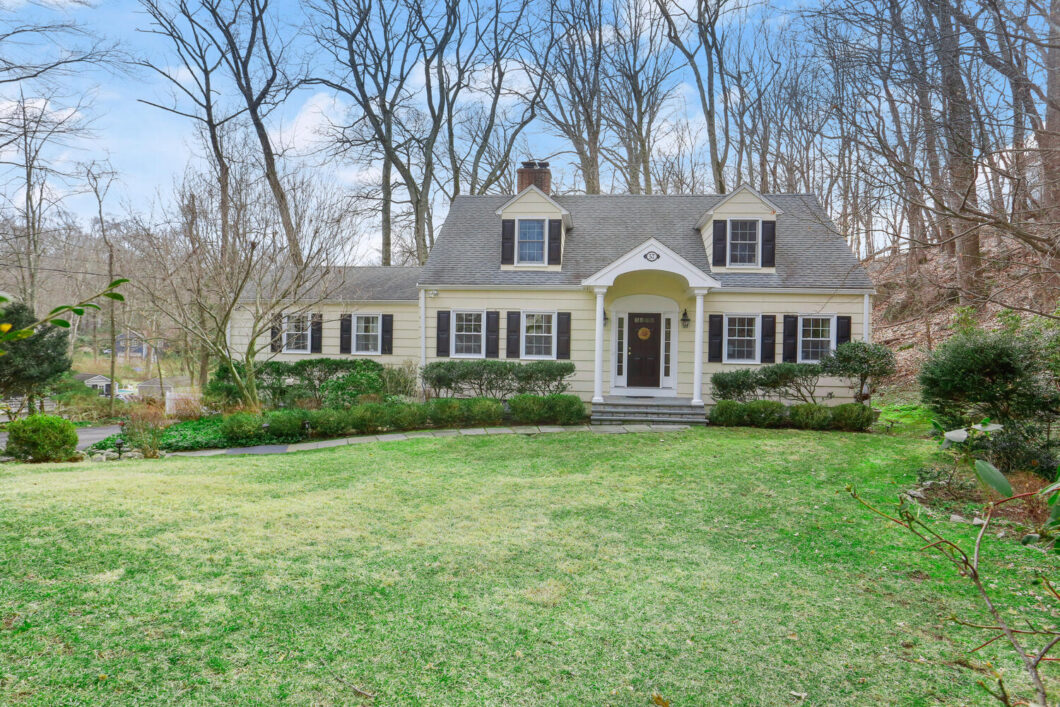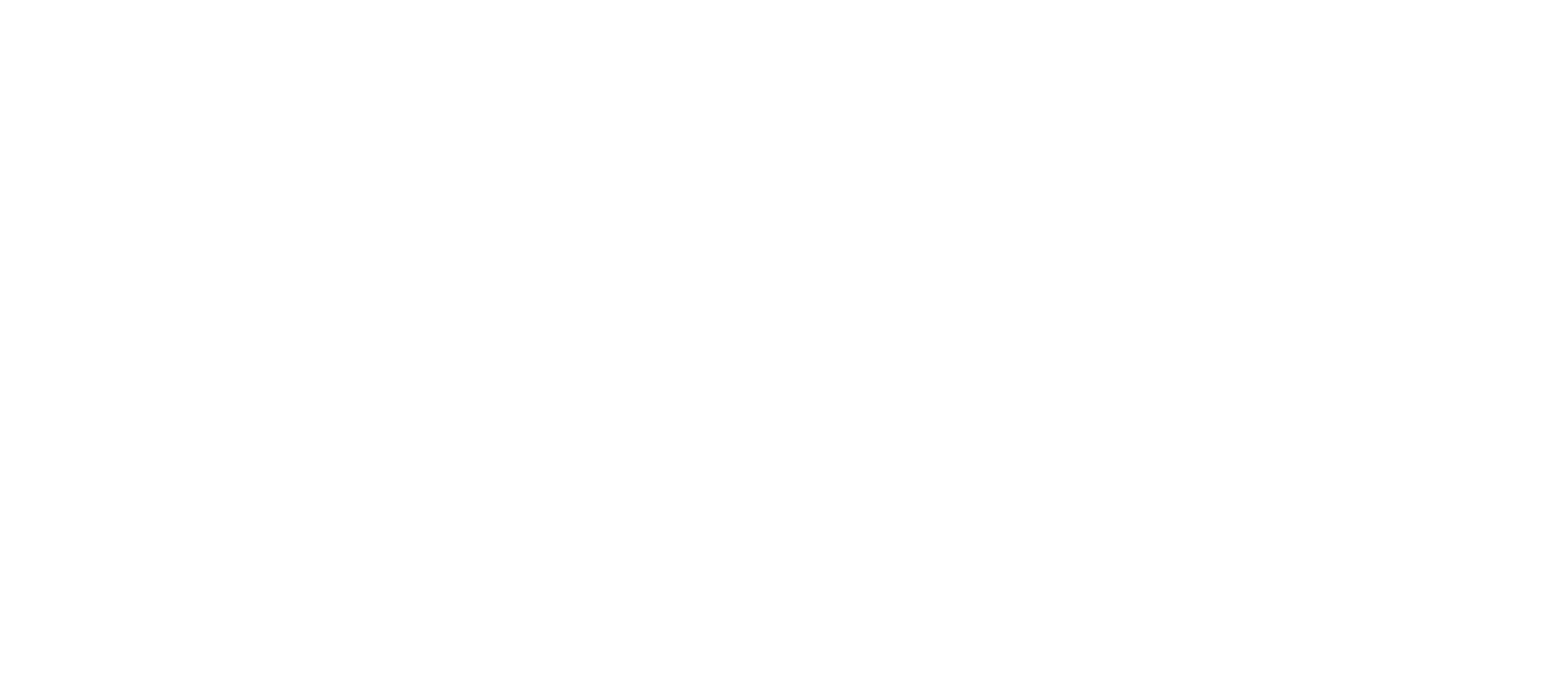
Charm abounds in this well-maintained Sawmill Association Cape in a beautiful country setting. This deceivingly spacious home features an open floor plan, generous rooms and stunning water views. Welcoming Entry Foyer leads to the sunny Living Room complete with marble fireplace, hardwood floors and picture window overlooking lovely fenced yard. Sizable Dining Room is perfect for hosting all of your celebrations and leads into the updated Eat-In-Kitchen with Granite Center Island including Breakfast Bar and induction Cooktop with downdraft venting, plus stainless appliances and tons of storage including walk-in Pantry, and opens to Dining Area and Family Room with built-in cabinets and sliders to Deck offering hours of enjoyment with views of fabulous yard & pond. Wonderful Primary Bedroom Suite privately located on main level has walls of closet space and Full Bath with radiant heated floor, Whirlpool, separate Shower, double vanity & private Water Closet. The centrally located Powder Room completes the main level. Upstairs you’ll find a generously sized en-suite Bedroom plus 2 additional well-proportioned Bedrooms, Office and Full Hall Bath with radiant heated floor. The finished, walk-out lower level has amazing space including Rec Room with fireplace, Exercise Area, Yoga Room or 2nd Office and Full Bath with shower – possible in-law/au-pair set up. Mudroom leads to heated 2 car garage with generator ready electric panel. Neighborhood association with all cul-de-sac streets provides year round activities and access to 164 acres Nature Preserve. Just minutes to the Merritt Parkway, shopping and everything Stamford, Downtown and Harbor Point have to offer
View full listing details| Price: | $$819,000 |
| Address: | 57 Dundee Rd |
| City: | Stamford |
| County: | Fairfield |
| State: | Connecticut |
| Zip Code: | 06903 |
| MLS: | 37972C1647629475590 |
| Square Feet: | 3,184 |
| Acres: | 1 |
| Lot Square Feet: | 1 acres |
| Bedrooms: | 4 |
| Bathrooms: | 5 |
| Half Bathrooms: | 1 |


























Leave a Reply