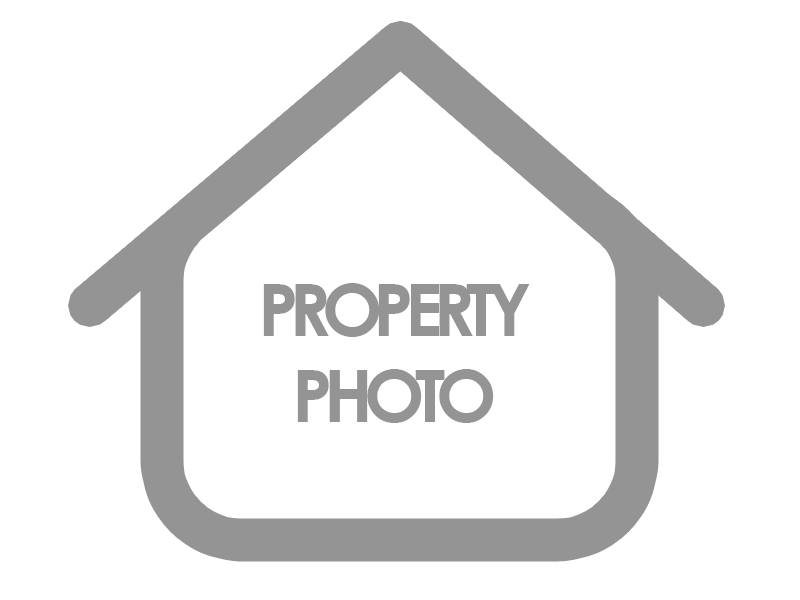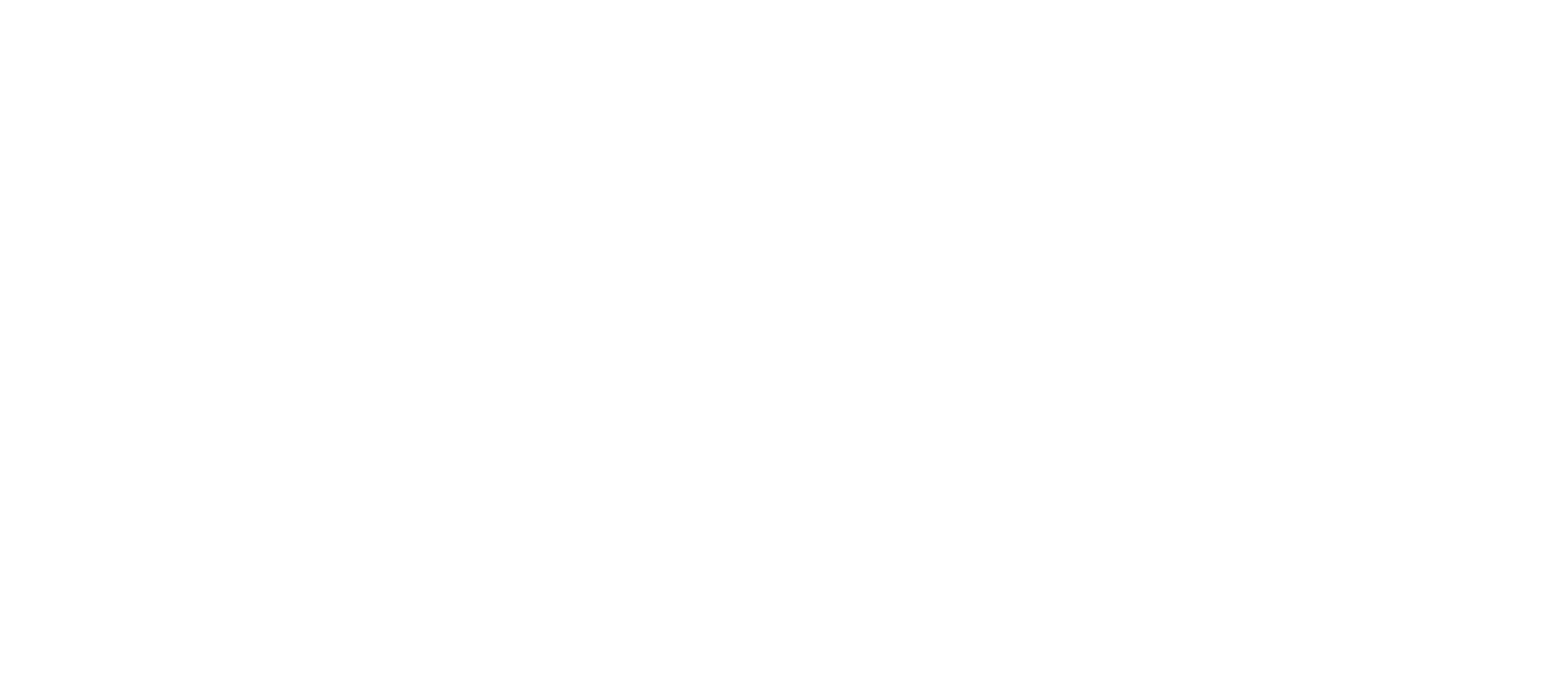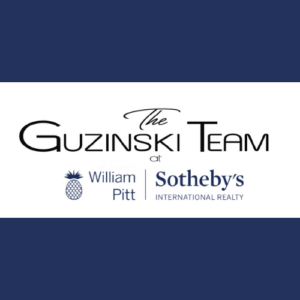
Nestled in coveted Westover, this stunning custom home exudes quality and craftsmanship at every turn. This 5-bedroom, 5/2 bathroom Colonial greets you with soaring ceilings and a great flow that inspires relaxation and entertainment. Oversized windows allow natural light to saturate the home, creating a spacious, airy feel that’s perfect for modern living. From the gorgeous stone Front Porch with circular driveway to the 2 story Foyer with grand staircase which opens to exquisite Formal Dining Room & Living Room with hand-painted grass cloth wallpaper boasting marble gas fireplace, tray ceiling & large bay windows. Fabulous Chef’s Kitchen, perfect for the culinary minded featuring ample cabinetry & top tier appliances with Leathered Granite Island, 2 Wolf wall ovens, 6 burner Gas Cooktop with arctic tile back splash, Sub Zero & beverage fridge plus breakfast bar offering a casual dining area leading to fantastic Great Room with gorgeous built-ins, stone gas fireplace & French doors opening to patio & fabulous yard. Sun Room with built-in book shelf & French doors, En-suite Guest Room, 2 half baths and Mud Room leading to 3 Car Garage with lots of storage complete the main level. Upstairs, spacious Primary Bedroom Suite offers tray & vaulted ceiling, custom Walk-In Closet and spa-like Full Bathroom with luxurious finishes & a serene ambiance offering romantic Juliet balcony, glass door enclosed shower & tub, double vanity, private water closet & linen closet.
There are 3 additional generously sized Bedroom Suites, one of them with access to Laundry Room & Loft areas overlooking the Great Room on this level. The lower level has a wonderful Playroom and enormous storage space. 5 zone heat & A/C, 28 zones of irrigation system, Generator and newer water heater are some of the bonuses. Step outside to experience your own personal oasis, with gorgeous stone patio, firepit, a sparkling heated pool and beautiful park-like backyard that’s perfect for outdoor entertaining and relaxation. Its optimal Westover location offers city water and convenient access to an abundance of amenities to meet any lifestyle, from parks and recreation to shopping, dining options & all commuting. With all these exceptional features, this home is sure to impress and inspire for years to come.
| Price: | $$1,950,000 |
| Address: | 24 West Hill Rd |
| City: | Stamford |
| County: | Fairfield |
| State: | Connecticut |
| Zip Code: | 06902 |
| MLS: | 37972C1714770202301 |
| Square Feet: | 6,896 |
| Acres: | 1.880 |
| Lot Square Feet: | 1.880 acres |
| Bedrooms: | 5 |
| Bathrooms: | 7 |
| Half Bathrooms: | 2 |



Leave a Reply