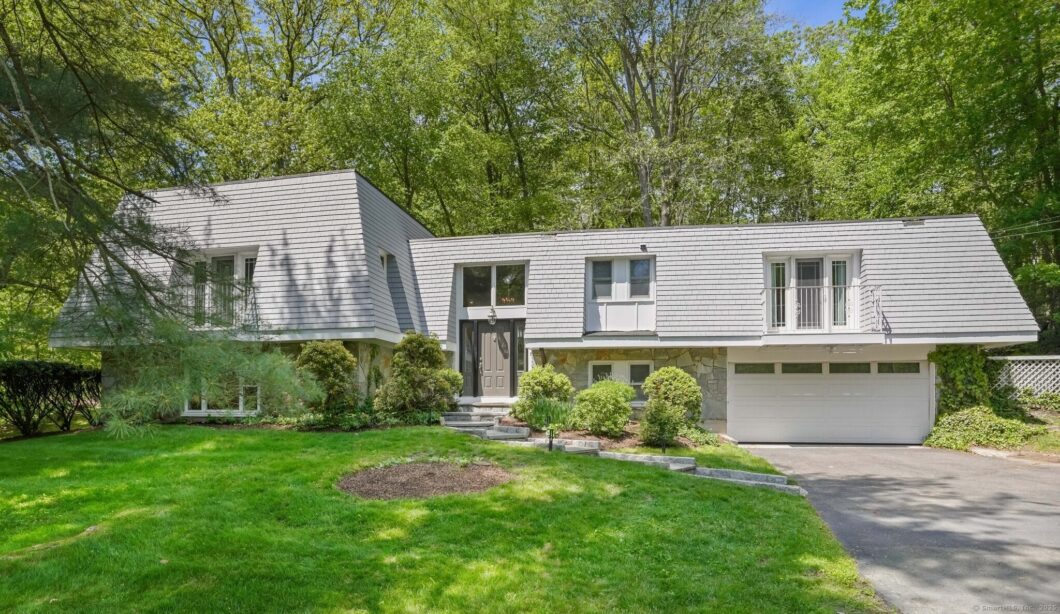
Open, airy, & thoughtfully updtd thru-out, this gracious home blends timeless charm w/modern convenience-perfectly suited for today’s lifestyle. Freshly painted in & out, w/refin hdwd flrs, updtd baths, & new cedar siding, every detail has been carefully considered. The spac entry welcomes you w/a clear view of both living lvls, filling the home w/natural light. The main lvl features a dramatic LR w/hi clngs & Fr drs to a Juliet balcony. A generous DR provides the ideal setting for hosting gatherings with family and friends. The EIK is a true centerpiece, boasting solid cherry cabinetry cntr isl w/bar sink, & an att granite table for casual meals. S/S appl incl a dual-fuel range, d/w, ref, & micro. A marble fp anchors the bright & inviting FR, which flows seamlessly to the double-tiered cool-touch composite deck-ideal for entertaining indoors & out. The upstairs BR Wing offers a spac Primary Suite w/its own Juliet balcony, lg WIC, and a mrbl en-suite bth w/dbl vanity, walk-in shwr & ample storage. Three add’l well-sized BRs share a mrbl full bath w/dbl vanity & tub/shwr. The expansive LL impresses w/a sun-filled Rec Room, 2 addi’l BRs (one w/a fp), full bth, laundry rm, & storage-all with direct access to the 2 car att gar. The beautifully landscaped yard, enhanced /newly planted Arborvitae trees, promises hours of outdoor enjoyment. Bonus features include city water, natural gas & generator readiness. This is more than a home-it’s a lifestyle upgrade. A must-see!

Data services provided by IDX Broker
| Price: | $$1,029,000 |
| Address: | 20 Mountain Wood Road |
| City: | Stamford |
| County: | Fairfield |
| State: | Connecticut |
| Zip Code: | 06903 |
| MLS: | 24094516 |
| Year Built: | 1968 |
| Square Feet: | 3,939 |
| Acres: | 1.42 |
| Lot Square Feet: | 1.42 acres |
| Bedrooms: | 6 |
| Bathrooms: | 3 |
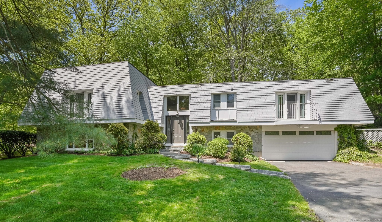
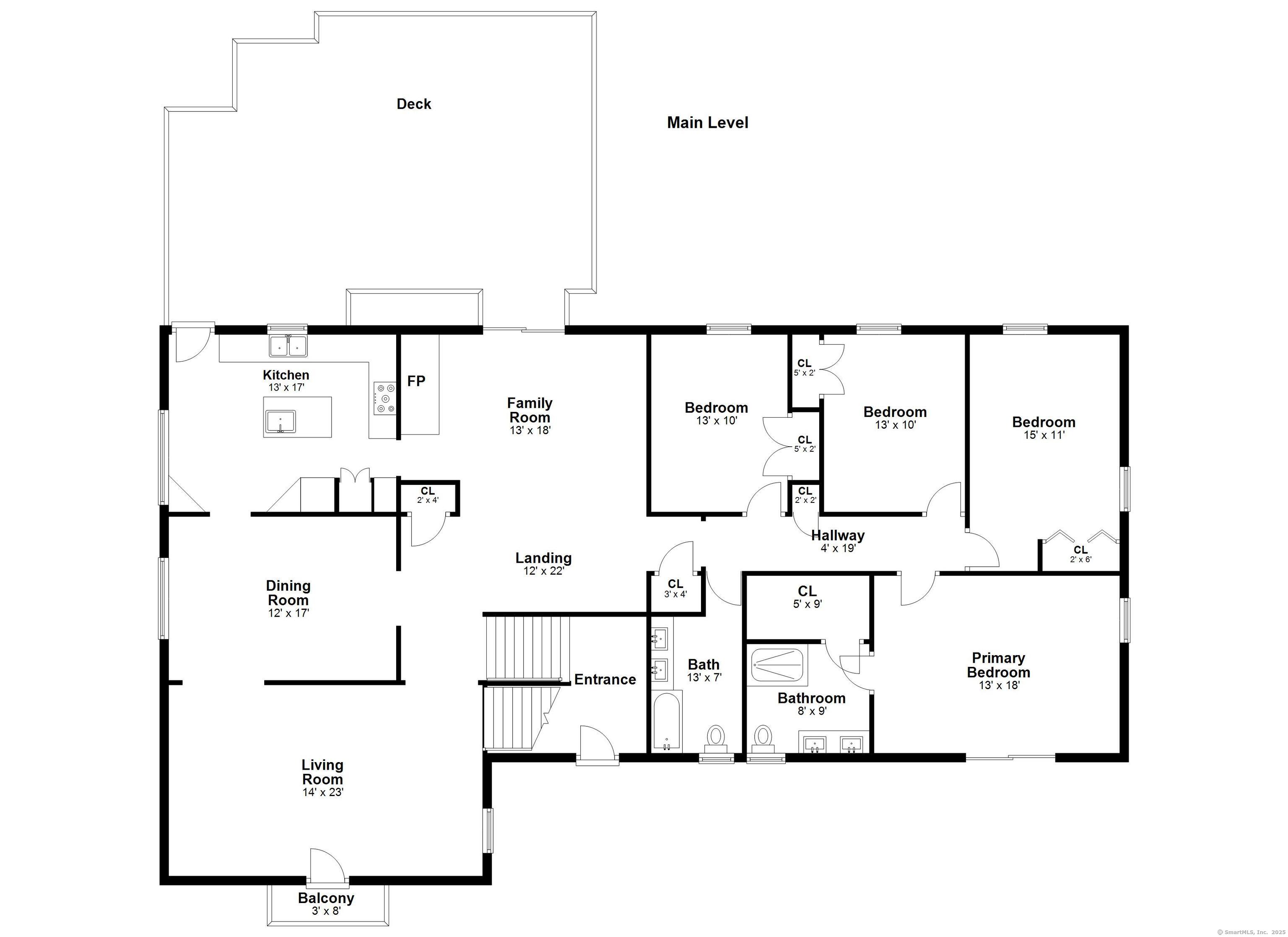
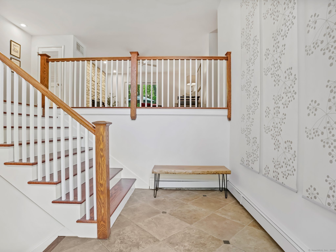
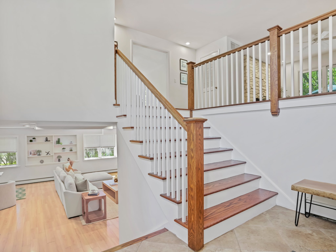
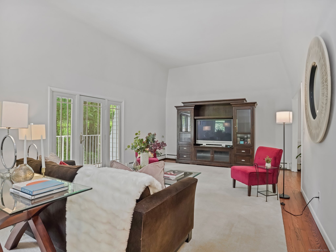
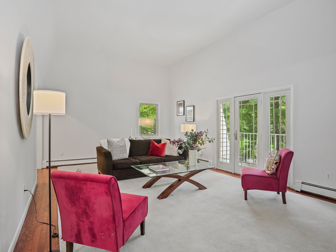
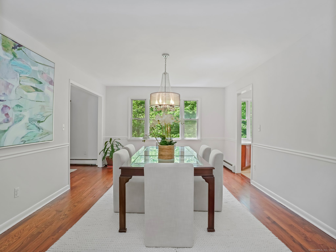
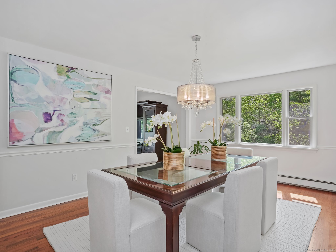
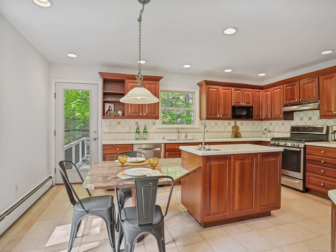
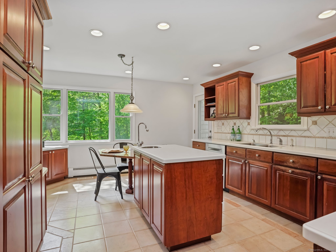
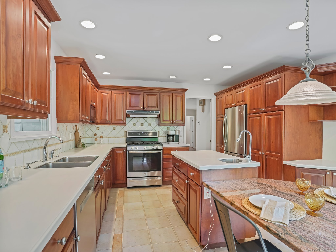
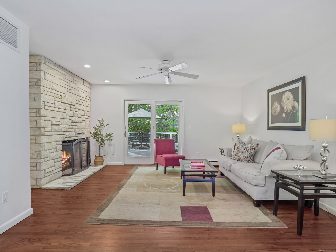
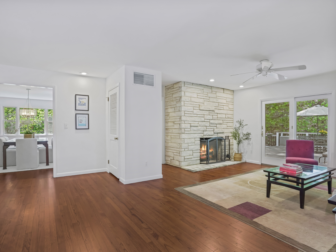
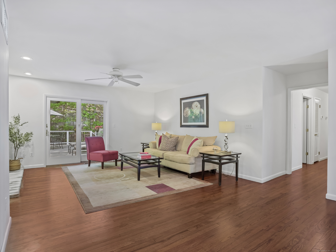
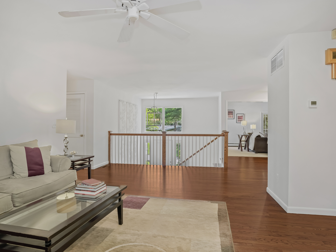
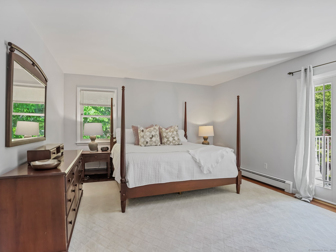
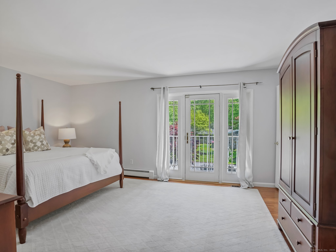

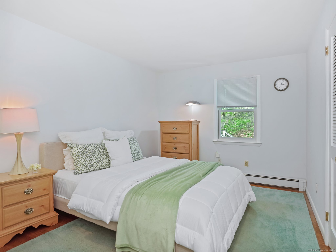
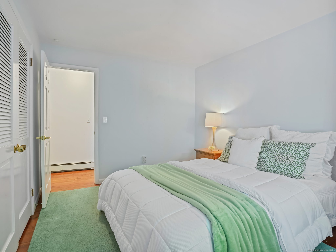
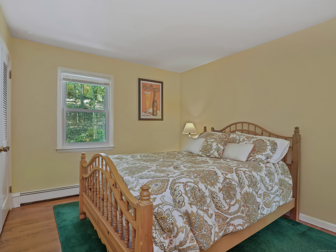
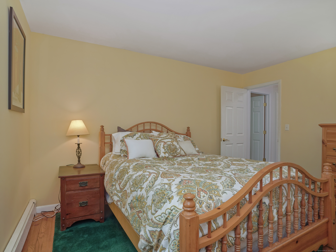
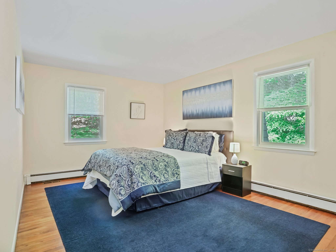
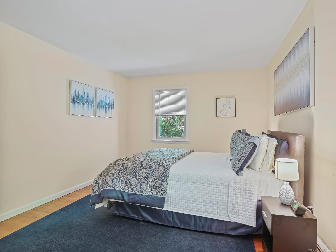
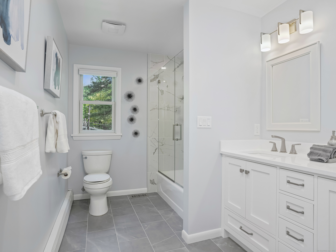
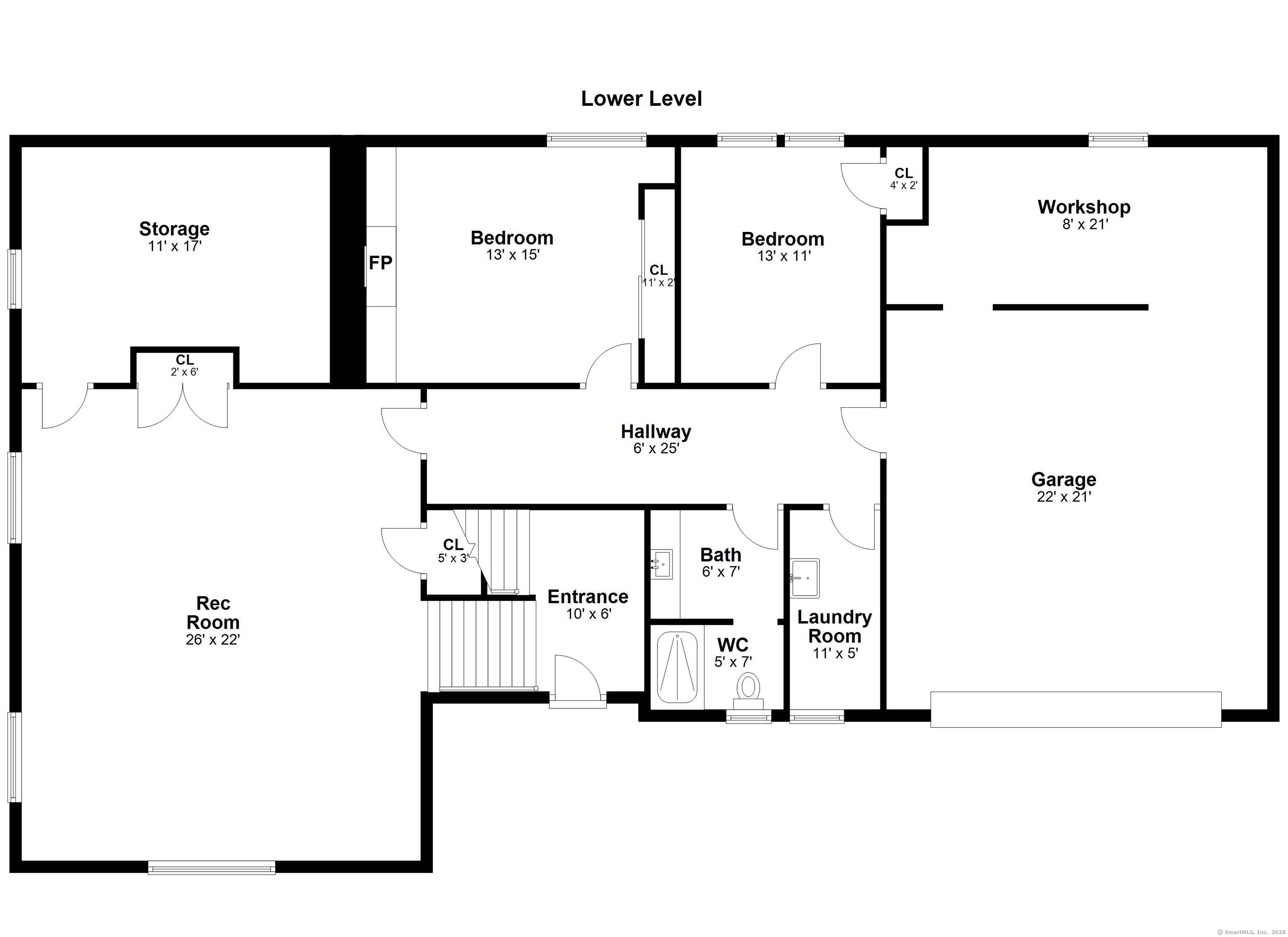
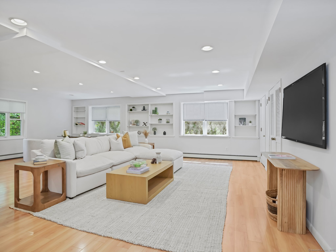
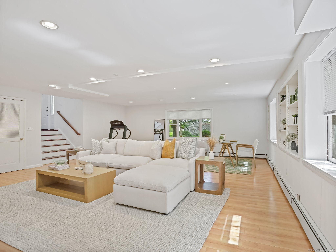
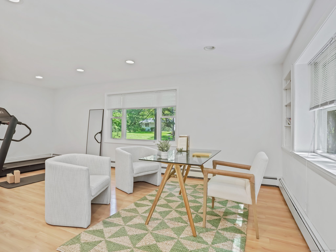
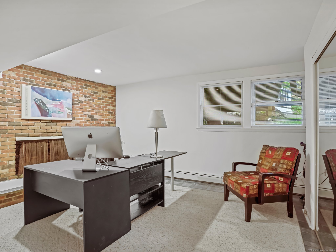
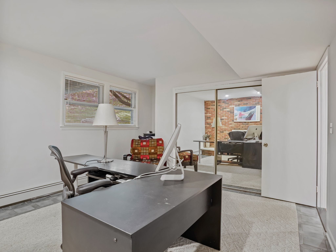
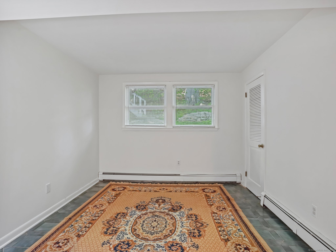
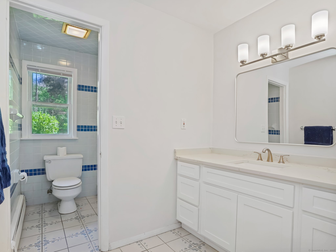
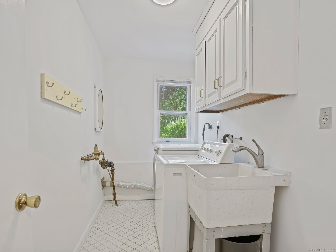
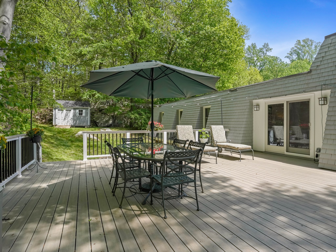
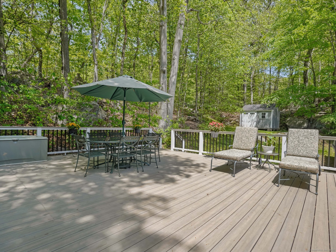
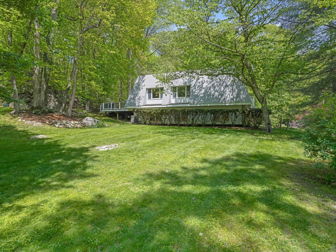
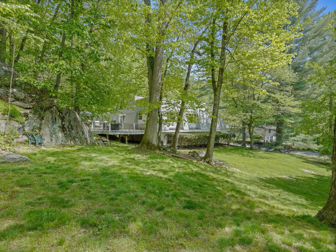
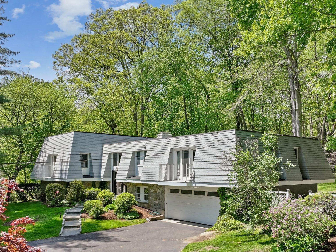
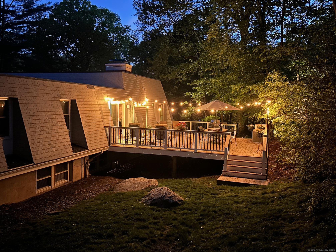
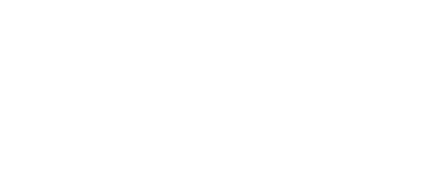

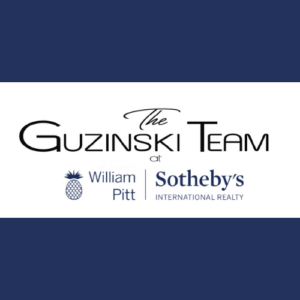
Leave a Reply