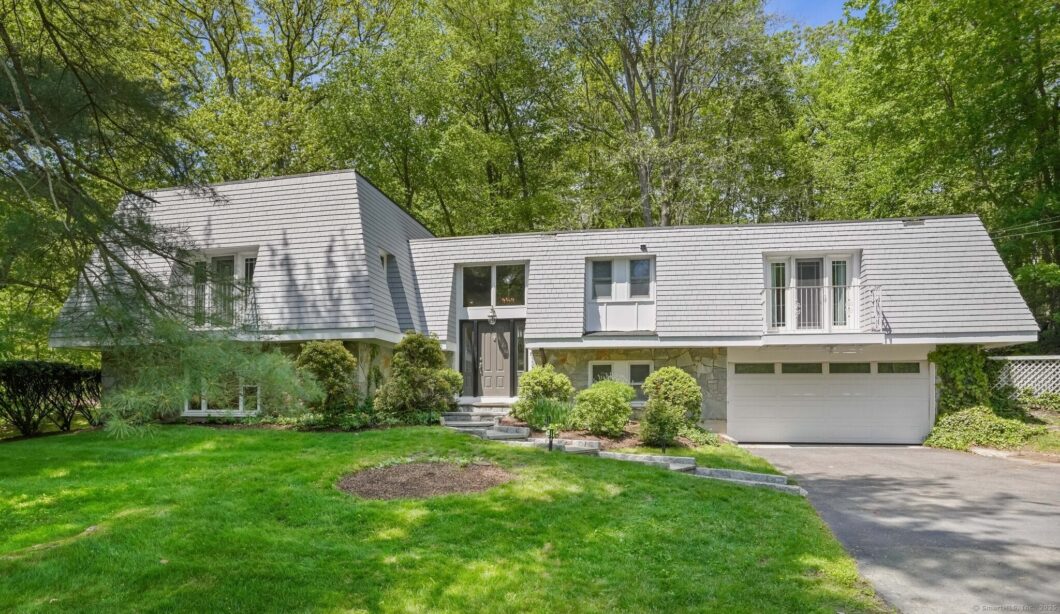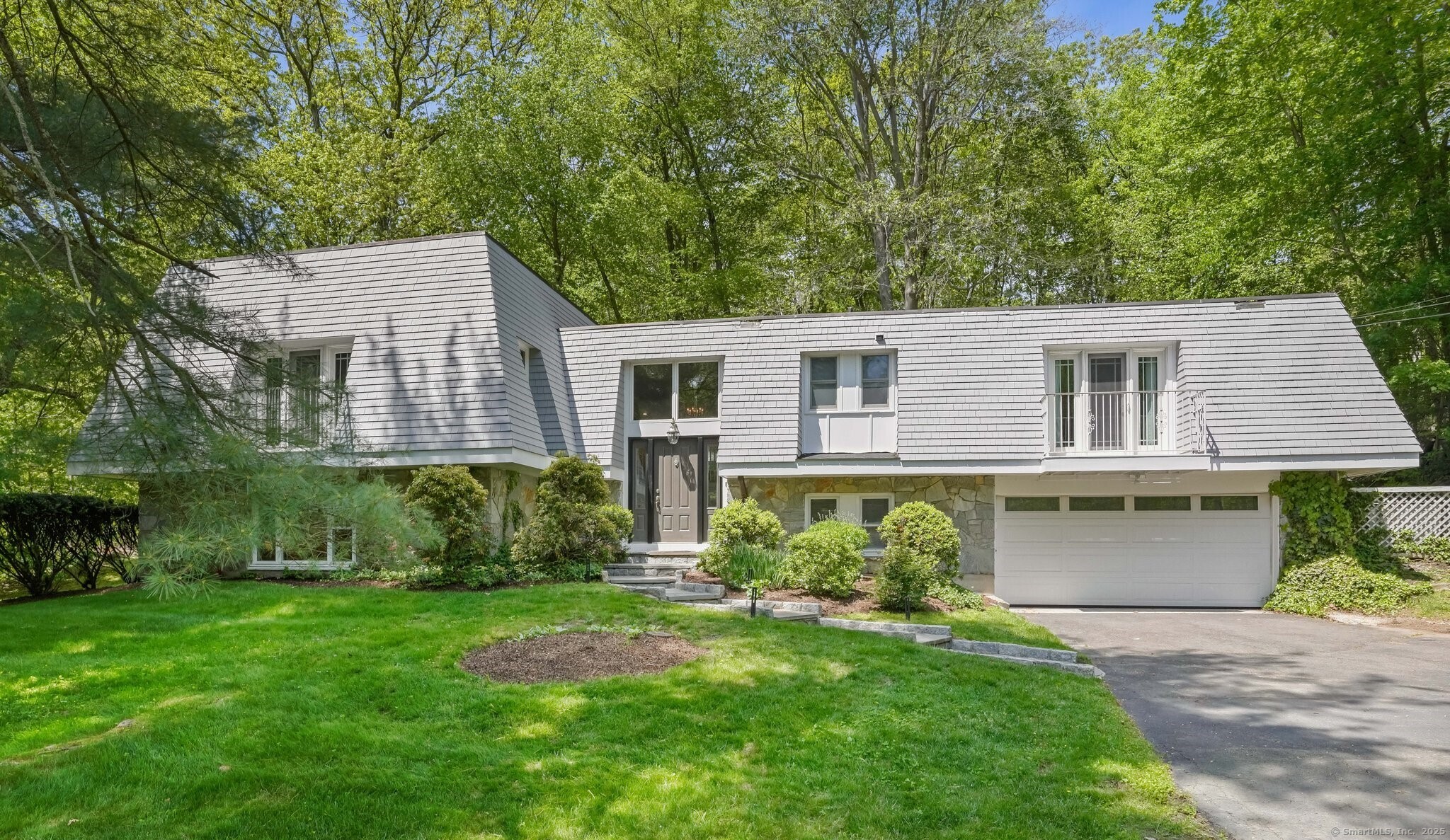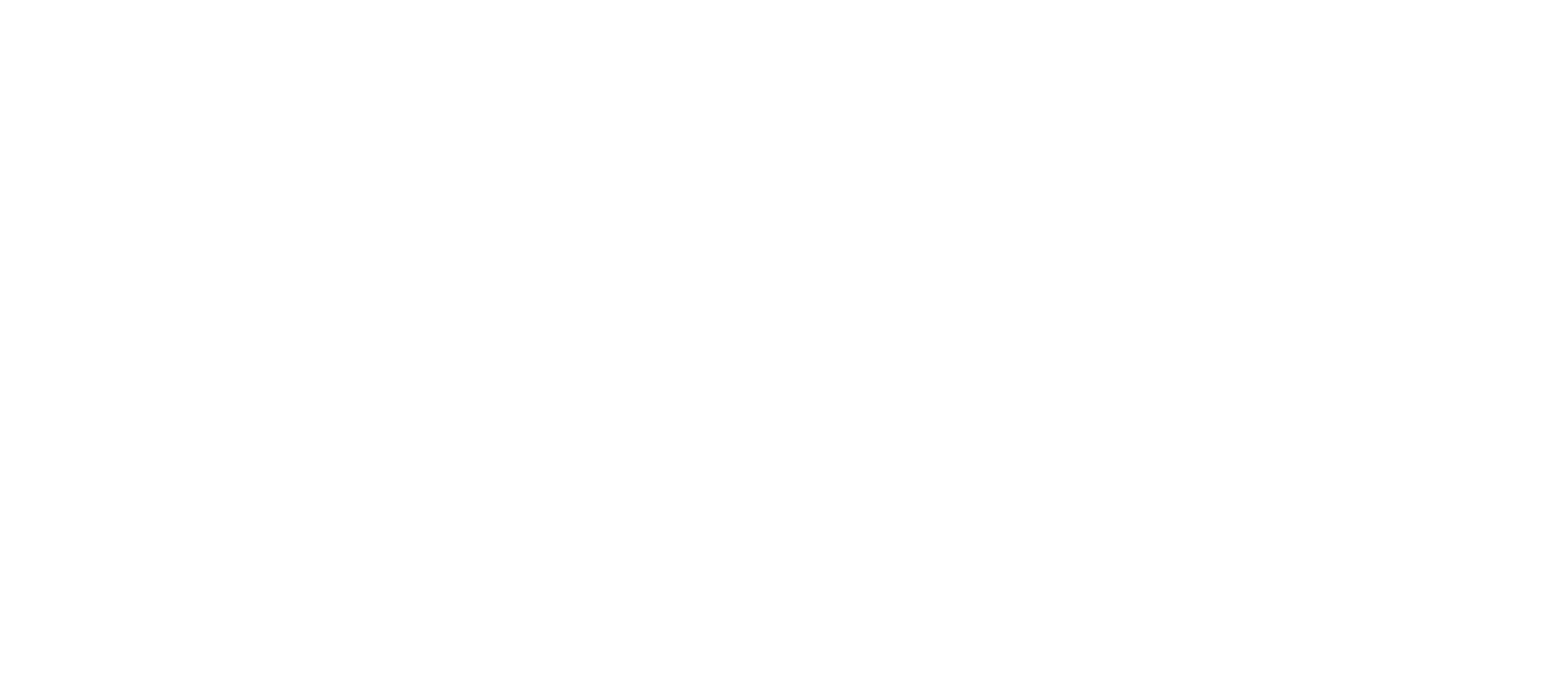
A spacious entryway offers clear sightlines to both living levels, filling the home with natural light. The dramatic Living Room features high ceilings and French doors opening to a Juliet balcony, while the generous Dining Room is ideal for hosting family and friends. At the heart of the home, the Eat-In Kitchen boasts solid cherry cabinetry, a center island with bar sink, granite-topped dining table, and stainless steel appliances including a dual-fuel range, refrigerator, microwave, and dishwasher. A marble fireplace anchors the bright Family Room, which flows out to a two-tier Cool-touch composite deck-perfect for indoor/outdoor entertaining. Upstairs, the Bedroom Wing includes a spacious Primary Suite with Juliet balcony, walk-in closet, and marble en-suite bath with double vanity and walk-in shower. Three additional bedrooms share a marble full bath. The walk-out lower level features a sunlit Rec Room, two additional Bedrooms (one with fireplace), full Bath, Laundry Room, and storage-with direct access to the attached 2-car garage. Landscaped yard, arborvitae trees, city water, natural gas, and generator-ready. A true lifestyle upgrade!

Data services provided by IDX Broker
| Price: | $990000 |
| Address: | 20 Mountain Wood Road |
| City: | Stamford |
| County: | Fairfield |
| State: | Connecticut |
| Zip Code: | 06903 |
| MLS: | 24109730 |
| Year Built: | 1968 |
| Square Feet: | 3,939 |
| Acres: | 1.42 |
| Lot Square Feet: | 1.42 acres |
| Bedrooms: | 6 |
| Bathrooms: | 3 |




Leave a Reply